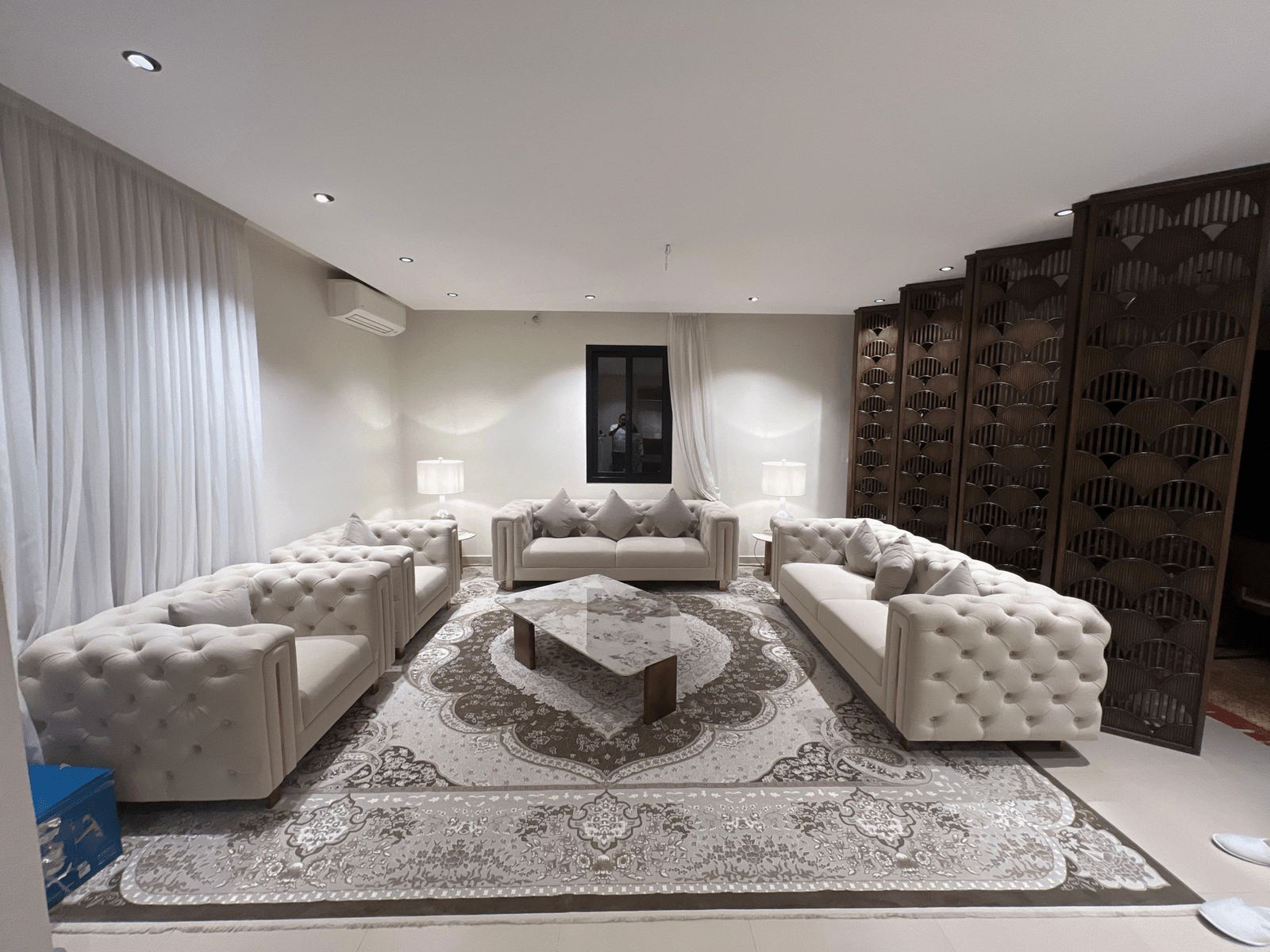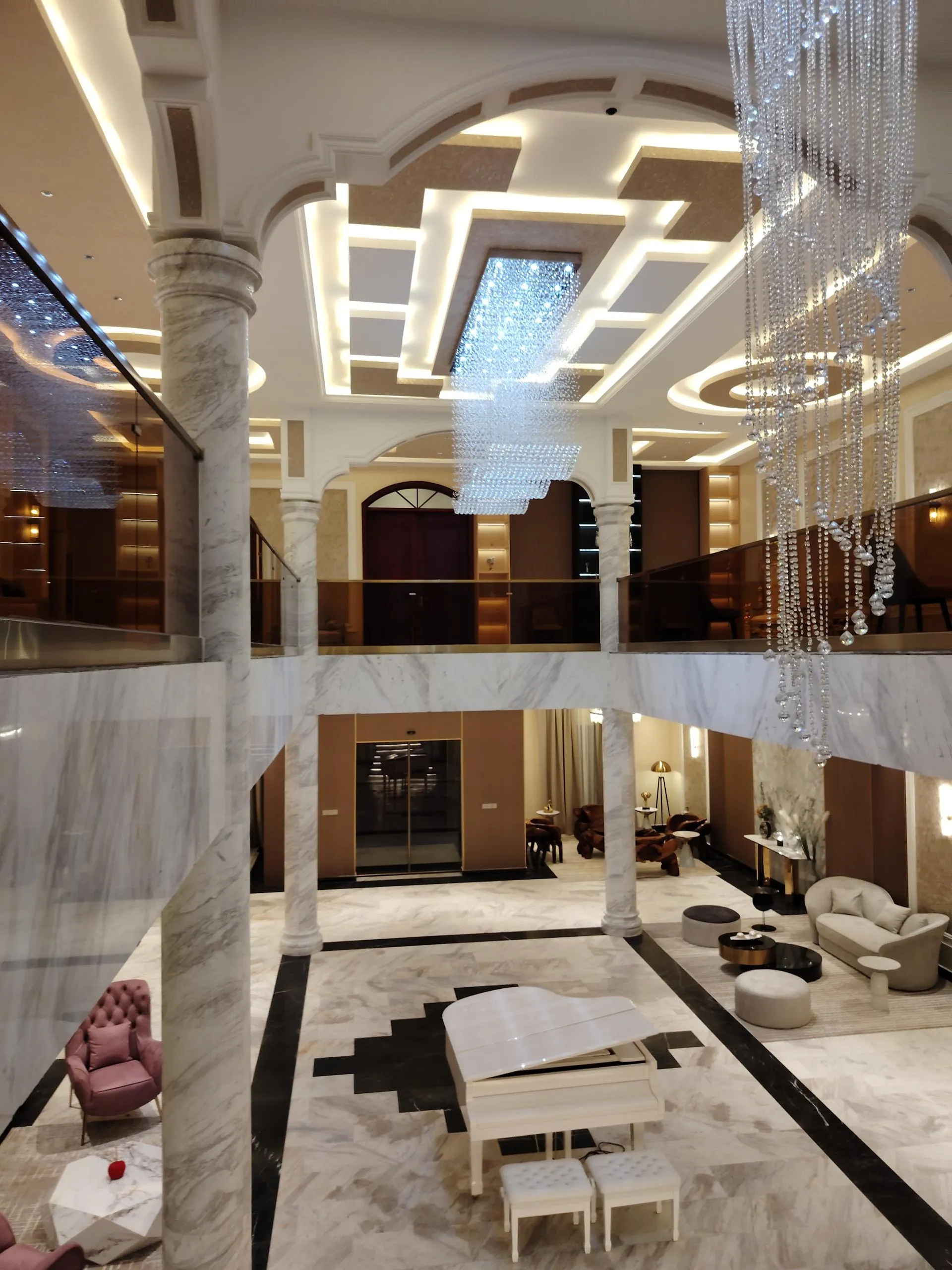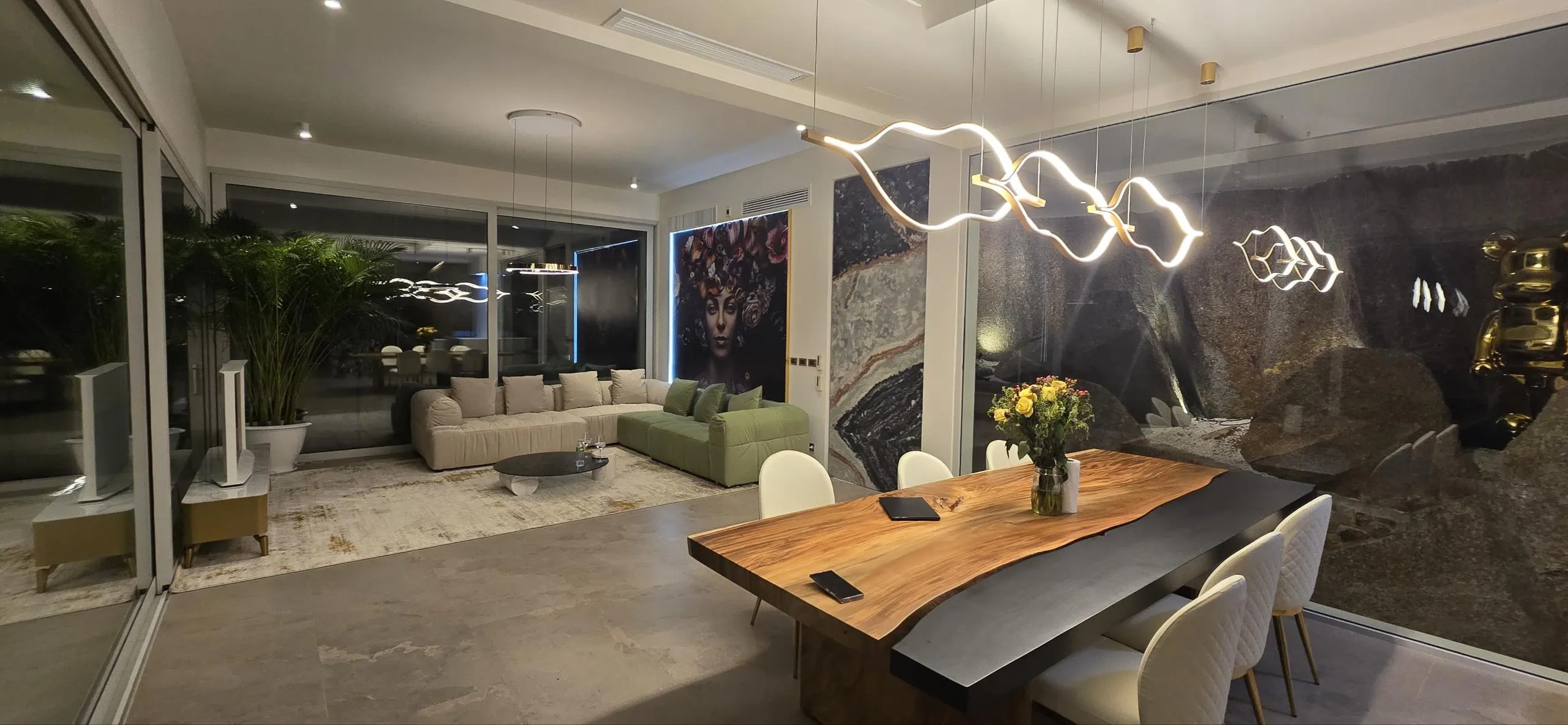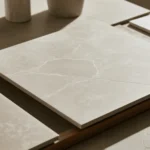
Laundry day steals time. Bottles pile up. Space feels cramped. Good cabinets fix most of that, fast.
Smart laundry cabinets save steps, hide clutter, and stand up to moisture. Use moisture-resistant materials, plan real-world clearances, add vertical storage, and keep essentials within one reach. The result is faster chores, fewer spills, and a calmer room.
You want ideas that you can use right away. So below are practical questions people actually ask, with clear answers you can apply to rooms big or small.
Are laundry room cabinets worth adding?
Adding cabinets in a laundry room gives you hidden storage, safer product access, and a place to fold. It turns a messy corner into a small workstation. That means less visual stress and a faster routine every week.

Why cabinets pay off
They cut visual noise. Closed doors calm a small room.
They improve safety. Cleaners and pods go up high and behind doors.
They add worktops. A single counter over two machines creates one flat surface.
Where value shows up
Daily use: Fewer trips to other rooms for supplies.
Resale feel: Buyers respond to tidy, built-in storage.
Durability: Good boxes and hardware handle heavy bottles and frequent use.
Quick layout tips
Keep detergents between shoulder and eye level.
Reserve low drawers for soft goods, not chemicals.
Add a tilt-out hamper near the machines to shorten the path from washer to sort.
What cabinet material resists laundry humidity best?
Moisture is common in laundry rooms. Some cabinet cores swell or delaminate. Others hold up. Choose materials that tolerate humidity and use durable finishes.

Material comparison (core + finish)
Material core Moisture behavior Typical finish Pros Cons
Plywood (furniture grade) Stable if edges sealed Paint or laminate Strong, holds screws, resists sag Costs more than particleboard
MDF Smooth paint surface Paint Great for door paint finish Swells if edges unsealed
Particleboard Sensitive to leaks Laminate/melamine Budget-friendly Weak when wet, limited fastener hold
Melamine-faced particleboard Depends on core; surface wipes clean Melamine Easy to clean Edges must be sealed; core still vulnerable
Solid wood Stable if finished all sides Stain/paint Classic look, repairable Moves with humidity; cost varies
Powder-coated steel Unaffected by humidity Powder coat Super durable, wipeable Industrial look; can be cold/noisy
Build details that matter
Seal edges on shelves and cutouts.
Use soft-close hinges and slides rated for heavy loads.
Choose stainless or zinc-plated screws and shelf pins to avoid rust marks.
How deep should laundry cabinets be?
Depth controls reach, walkway width, and appliance fit. Too deep and doors hit. Too shallow and bottles do not fit. Plan depth after you confirm your appliance sizes.

Typical working depths
Item Common depth Notes
Upper cabinets 12–15 in (30–38 cm) 14–15 in makes jugs fit without feeling bulky
Base cabinets 24 in (61 cm) Standard; gives a full worktop
Full-width counter over machines 25–26 in (64–66 cm) Covers hoses at the back and gives space to fold
Tall pantry/utility 22–24 in (56–61 cm) Add pull-outs so the rear is reachable
Practical spacing notes
Leave room behind appliances for hoses/vent.
Keep at least a slim gap at the sides to pull machines forward for service.
If your walkway is tight, choose 12–13 in uppers to protect head space.
Should cabinets go to the ceiling?
Full-height cabinets look clean and add storage you will not outgrow. They also trap less dust. But they need a step stool plan and careful vent routing.

Pros
Maximum storage for seasonal items.
No dust ledge on top of boxes.
A built-in, finished look in open-plan spaces.
Cons
You will need a foldable step stool.
Extra millwork and doors mean extra cost.
You must plan for duct runs and shutoff access.
Design moves
Use lift-up or push-latch doors for high cubbies.
Add a slim pull-out step in a toe-kick if space is tight.
Keep a service panel to reach valves without emptying a cabinet.
Do you need a laundry room sink cabinet?
A sink helps with hand-wash items, stains, and messy tasks. A cabinet-based sink protects plumbing and adds storage for brushes, buckets, and softener.

When a sink earns its space
You treat stains often.
You wash bulky or dirty items (sports, pets, garden).
You want a place to soak or rinse apart from the kitchen.
Cabinet details to include
Deep basin (9–12 in) to limit splashes.
Pull-out spray for rinsing corners.
Base with tray to catch drips; seal the bottom edges.
Storage map under the sink
Right: tall bottles and a caddy on a pull-out.
Left: bin for brushes and gloves.
Door backs: clip hooks for small tools.
Which colors make small laundry rooms feel larger?
Light, low-contrast palettes make walls recede. Warm whites, soft grays, and pale blues feel open. Dark accents still work in hardware, rods, and baskets.

Simple color rules
Keep cabinets, walls, and backsplash within one tone family.
Use matte or satin on cabinets to hide smudges.
Add one darker item (rail, knobs) for a crisp edge.
Surfaces that reflect without glare
Quartz or laminate with a soft sheen.
Tile with a satin finish rather than high gloss.
A mirror panel behind a hanging rail if light is poor.
Open shelves or closed cabinets for laundry storage?
Both have roles. Open shelves handle towels and baskets. Closed cabinets hide chemicals and visual clutter. Use a mix so the room looks calm yet stays fast to use.

When to use open shelves
You reach the same items all day.
You need flexible space for odd shapes.
You want to keep a budget low without many doors.
When to use closed cabinets
You store chemicals and pods.
You share the room with kids or pets.
You want a clean, minimal look.
A simple hybrid
Top row: two doors + one open bay.
Bottom line: closed base with one drawer stack for small tools.
Add labels on baskets to avoid rummaging.
How to organize detergents and cleaners safely?
Keep chemicals off counters and away from kids. Store heavy bottles at chest height. Use bins and liners to catch drips. Lock what needs locking.

Safe storage checklist
Child-safe latches on any cabinet with pods or bleach.
Non-slip bin under large bottles; decant only if you label clearly.
Vent space around strong products; do not cram them.
A one-reach setup
Left bin: powders and stain sticks.
Middle bin: liquids and softener.
Right bin: dryer sheets and mesh bag hooks.
Mount a small measuring cup hook on the inside of the door.
What clearance do washers and dryers require?
Machines need air and access. Plan extra room behind for hoses and venting and enough space in front to open doors and pull units out when needed.

Clearance basics
Leave rear space for hoses and vent.
Keep small side gaps to slide units forward for service.
Ensure door swing does not block a walkway or cabinet.
For stacked units in a closet
Provide vertical room for both machines plus install/servicing.
Keep a clear path for the duct and a nearby outlet and shutoff.
Use a rigid vent where possible for safety and efficiency.
How to add storage in tiny laundry rooms?
Use vertical space, slim pull-outs, and inside-door organizers. Add a full counter over appliances. Choose shallow uppers so the room feels open while still holding bottles.

Small-space playbook
Slim rolling cart between machines and wall.
Back-of-door rack for sprays and cleaning tools.
Flip-down or retractable drying rail under an upper.
Toe-kick drawer for rags and spare parts.
Pegboard for irons, brushes, and lint tools.
25 quick cabinet-based ideas (mix and match)
Idea
1 Full counter over units 14 Door-back spice rack for small bottles
2 Tilt-out hamper 15 Pull-out tray for bleach
3 Shallow uppers (13–14 in) 16 Slim cart for softener
4 Pull-out bin for pods 17 Clip hooks for bags
5 Rail under upper 18 Magnetic lint bin
6 Lift-up door for high cubby 19 Labelled baskets
7 Corner L-shelf above hoses 20 Under-sink drip tray
8 Tray divider for boards 21 Roll-out towel cubbies
9 Adjustable shelf every 3 in 22 Narrow broom garage
10 Drawer with bottle dividers 23 LED strip under uppers
11 Wire basket for air flow 24 Fold-down mini-table
12 Slide-out shoe tray 25 Toe-kick step stool
DIY install or hire a pro for cabinets?
DIY saves money if walls are square and you own basic tools. A pro is smart when rooms are tight, floors are out of level, or you need new plumbing or vents.

DIY if
You can find studs and set a level ledger.
You are comfortable scribing fillers to wonky walls.
You only need simple boxes, not custom panels.
Hire a pro if
The floor is out of level more than you can shim.
You move water lines or add a sink.
You want stacked machines in a closet with tight tolerances.
Middle ground
Buy ready-to-assemble boxes, but hire a pro to scribe fillers, fit panels, and set doors. You get a custom look with moderate cost.
Conclusion
Plan storage first, measure for real clearances, pick moisture-smart materials, and keep every daily item within one easy reach.
FAQ
What is the standard height for a laundry countertop?
Most laundry countertops land near 36 inches for base-cabinet installs. Over front-load machines, many aim for about 38–40 inches depending on appliance height and user reach.
Main Website
Houzz
How high should a hanging rod be in the laundry room?
Common guidance places rods roughly 60–72 inches above the floor, adjusted to user height and clearance below any shelf.
Do laundry closets need an exhaust fan?
Rooms with gas dryers or limited ventilation often benefit from a small exhaust fan to manage humidity and odors; confirm local code with a pro.
Air King
Home Improvement Stack Exchange
What flooring works best in laundry rooms?
Ceramic or porcelain tile, or quality vinyl, handle moisture and are easy to clean. Choose non-slip textures in work zones and near sinks.
The Spruce
Flooring Inc.
50Floor
How much does it cost to add laundry cabinets?
Budgets vary by material and labor, but ballpark figures range from a few hundred per unit to several thousand for a full room with install.
Can you put a full countertop over a washer and dryer?
Yes. A continuous top creates folding space and hides hoses. Confirm depth for appliance hookups and allow service access.
What clearances do stacked units typically need?
Stacked pairs need vertical space for both machines plus hookups; plan extra depth for venting and rear hoses, not just the cabinet line.
The Spruce
The Home Depot
Are kitchen wall cabinets okay to use in laundry rooms?
Often yes. Standard uppers work if depths, moisture protection, and mounting are correct. Seal cut edges and confirm door swings near appliances.









