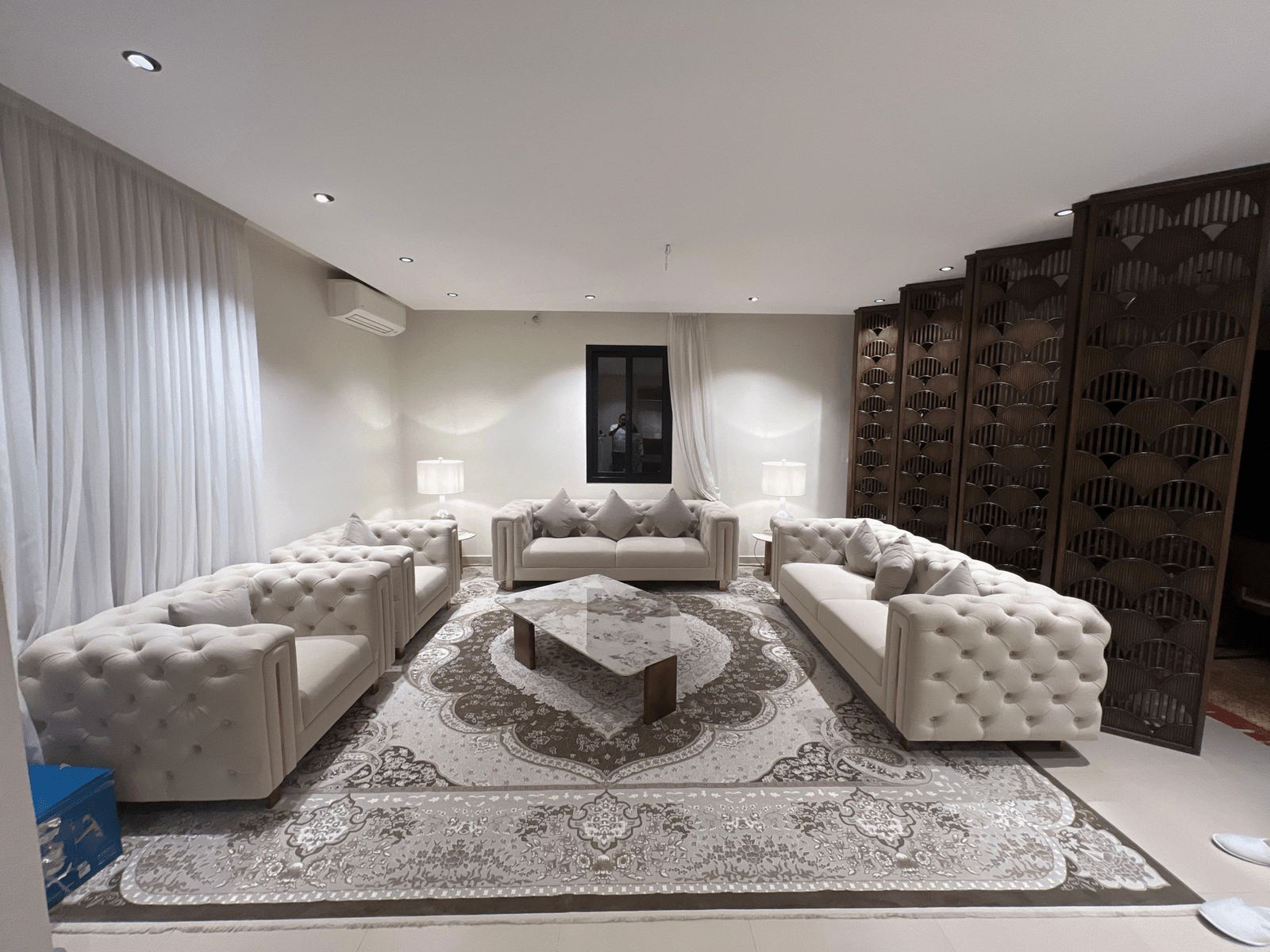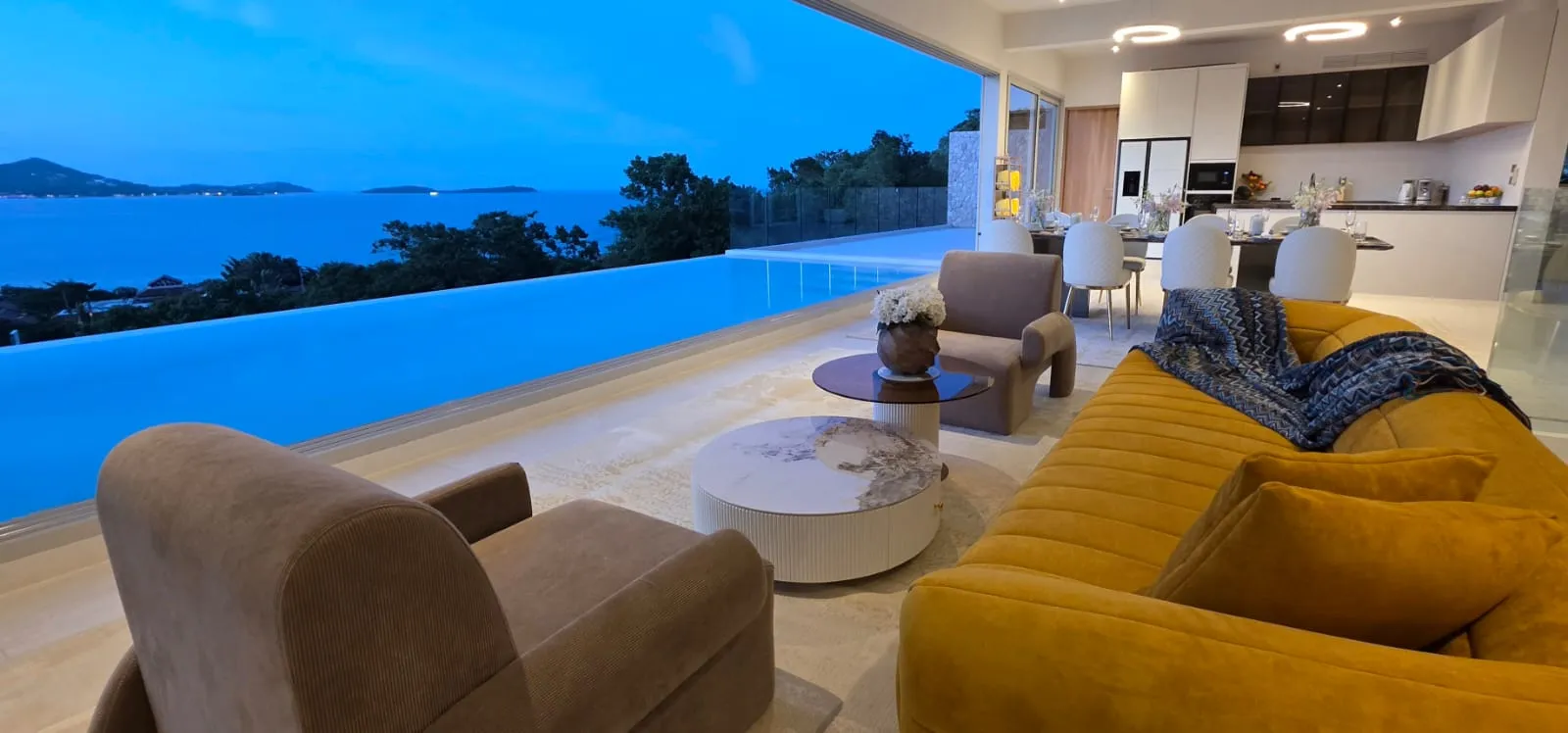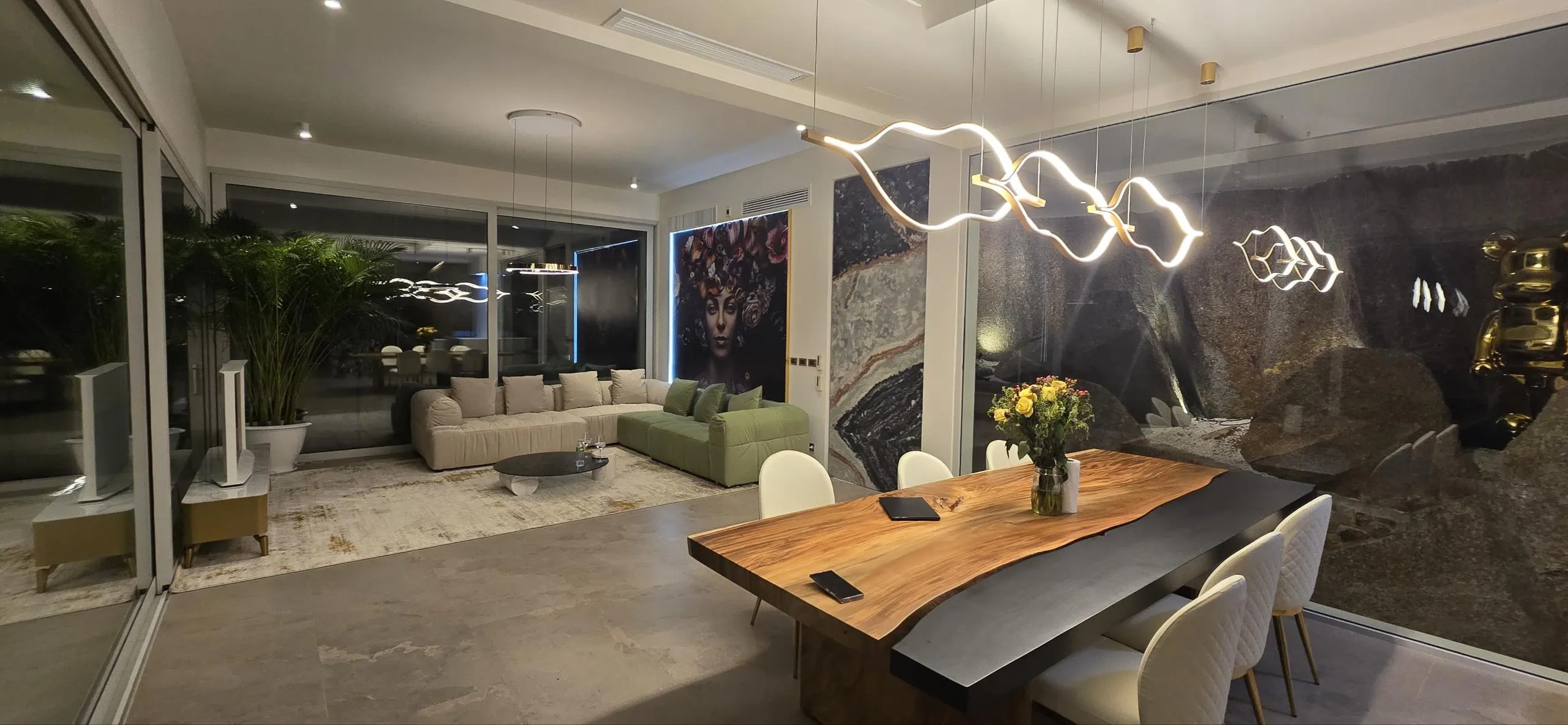
Renovations are costly. Pick the wrong island height and daily life feels hard. Let’s fix that with a clear, simple path to the right choice.
The short answer: define your main tasks, consider user heights, choose 36″ for a single work plane or 42″ for a raised social edge, then match stools, legroom, and clearances. Test with full-size mockups before ordering.
You will see plain rules, easy tables, and quick checks. Follow them step by step. Your island will fit your body, your space, and your routine—without regrets.
What is the standard kitchen island height?
Confusion starts with the “standard.” Many people assume one number fits all. That is close, but not perfect.
Most working islands land at 36 inches. It lines up with surrounding counters and common appliances. It supports prep, cooking, and casual meals for most bodies. Use it as a starting point, then adjust for your tasks and users.

A standard helps planning, but comfort depends on reach, posture, and force. If you roll dough often, a lower zone can save your wrists. If you host at the island and want to hide the sink area, a higher ledge helps. The best path is simple: test a mock surface at 36″, try common tasks, and note strain points. If the island will also seat guests, confirm stool fit and knee clearance at the same time. Match the finish height across key runs where you want calm, even sightlines, and break the rule only where function demands it.
Quick reference
| Use case | Typical height | Why it works |
| General prep / family | 36″ | Open plane; easy reach |
| Hide mess / social rail | 42″ | Visual screen; zones seating |
| Baking station | 33–34″ | Leverage for rolling and kneading |
Is 36 inches better than 42 inches?
You want one clear answer. The truth is: “better” depends on how you use the island and who uses it most.
Choose 36″ for a big, continuous work surface, easier reach, and kid/senior access. Choose 42″ to hide clutter, split seating from prep, and create a standing rail for guests.

A higher bar edge makes open plans feel tidier, especially when the sink sits on the island. It also sets a social zone away from knives and heat. The trade-off is reach. Shorter users lift more and lean farther. A lower, single height makes wide baking and large projects easier, but it shows more of the sink area. Still unsure? Consider a small raised ledge near the sink or a two-tier layout at one end, not across the full length. Keep your primary work zone at 36″ for most tasks.
Pros and cons
| Height | Pros | Cons |
| 36″ | Big plane, easy reach, family friendly | Mess visible, less privacy |
| 42″ | Hides mess, social perch, zoning | Harder reach, taller stools |
What stool height matches my island?
Seating feels right when stool height, counter height, and legroom align. This is where many layouts fail.
For 36″ islands, use 24–26″ seat height. For 42″ islands, use 28–30″ seat height. Keep 10–12″ from seat top to counter top for knees and arms.

Stools also need space to slide in and turn. Plan at least 24″ per stool (tight) or 30″ (comfortable), and more at corners. Footrests reduce fatigue and help kids and seniors balance. Try a real mockup: stack boards to the correct counter height, pull in stools, and sit with shoes on. Check shin clearance under the overhang. If hips or knees bump, you need more depth or a different stool shape. For long meals, backs and cushions matter. For quick breakfasts, minimalist seats can be fine.
Matching chart
| Island height | Stool seat height | Seat-to-top gap | Overhang target |
| 36″ | 24–26″ | 10–12″ | 12–14″ |
| 42″ | 28–30″ | 10–12″ | 14–16″ |
How much legroom do island stools need?
Tight knees and bruised shins ruin seating. Legroom is simple math you can test today.
Aim for 10–12″ between seat and counter top and 12–16″ overhang depth. Support deeper overhangs with brackets or legs so the top does not flex or crack.

Comfort is a triangle: seat height, top thickness, and overhang depth. Thicker counters reduce usable knee room, so adjust the overhang when you pick a chunky top. Round or pencil-round edges save forearms. Avoid sharp corners where kids climb. Do not push stools into walking paths; leave room behind chairs for traffic. Try a paper template: tape a 14–16″ rectangle to the underside of your current table, sit on your stool, and see if knees clear. If not, increase depth or change stool geometry.
Overhang guide
| Use time | Depth | Notes |
| Short sit | 12–14″ | Breakfast, quick chats |
| Long sit | 14–16″ | Meals, work sessions |
| Extra-deep | >16″ | Needs hidden steel or legs |
Should a kitchen island match surrounding countertops?
Matching heights make lines calm and installs easier. But one size does not fit every task.
Match 36″ where you want visual unity and smooth appliance fits. Break the line for clear reasons: lower a bake zone or raise a short ledge to shield the sink from a living room view.

A single height keeps reveals clean and reduces trim headaches. Backsplash and appliance heights stay consistent. The room reads larger. Yet function may ask for change. Bakers often benefit from a local drop. Hosts like a small privacy ledge behind a sink. The key is restraint: limit changes to the area that solves the problem. Keep cabinet doors aligned across heights. Use end panels, shadow lines, and consistent toe-kicks so the mix still reads intentional, not random.
When to match vs. break
| Scenario | Action | Why |
| Small kitchen | Match | Bigger feel, cleaner lines |
| Sink faces living area | Raise ledge | Hide splash, keep chat |
| Pastry tasks often | Lower zone | Better leverage, less strain |
Is a two-tier island worth it?
Two-tier layouts can solve real problems, but they add edges and cost. Choose them for function, not fashion.
A two-tier island pairs a 36″ work plane with a 42″ bar. It hides mess, splits hot zones from seating, and gives a standing rail. It reduces one large surface for baking.

Plan the sink and dishwasher on the lower side so water stays away from diners. Put outlets on the raised face for charging without cords across knees. Keep overhangs generous on the bar side and protect forearms with a soft edge. Lighting needs attention: two planes create shadows. Use task lights for the lower zone and softer pendants over the bar. If your main need is privacy only at the sink, consider a short privacy rail rather than a full two-tier. Fewer edges, lower cost, similar benefit.
Quick checks
- Do you need a big uninterrupted surface for pastry? If yes, prefer single level.
- Do you host often and face a living room? A two-tier can help.
- Is your kitchen narrow? Extra edges may crowd walk paths.
Which island height works for kids and seniors?
Design for daily life. For mixed ages, 36″ usually wins.
A lower single plane is easier to reach, clean, and load. Pair it with counter-height stools with backs and footrests. Use drawers for heavy pots at waist height and soft-close slides for safety.

Kids climb and lean. Seniors value balance and reach. Fewer steps up and down make a difference. Rounded corners and pencil-round edges reduce bumps. Good task lighting helps with reading labels and cutting safely. If you need privacy from the living room, raise only a small ledge near the sink, not the whole island. Keep seating away from hot zones. If a family member is very tall or very short, test a mockup at their preferred height; a local drop or a pull-out work board can make everyone happier.
Height tuning by stature
| Primary user height | Comfortable counter |
| 5’0″–5’4″ (152–163 cm) | ~34–35″ |
| 5’5″–5’10” (165–178 cm) | ~36″ |
| 5’11″+ (180 cm+) | ~37–38″ |
How wide should walkways be around islands?
Clear space is safety and speed. It matters as much as height.
Aim for 42″ on working sides. With two cooks, 48″ feels better. Behind seating, plan 60″ from counter edge to the next obstruction so chairs slide and people pass.

Check door swings: ovens, dishwashers, and fridges are rectangles that move. Stagger them so doors do not collide. Keep corners free where two doors might meet. If your space is tight, replace the island with a narrow table or mobile cart. Mark the room with painter’s tape at the real sizes, pull in chairs, open doors, and walk the triangle. Adjust before you order. Remember that deeper overhangs demand more aisle depth; knees stick out farther than you think.
Clearance guide
| Location | Minimum | Better |
| Work aisle (one cook) | 42″ | 45–48″ |
| Behind stools (seated) | 60″ | 64–72″ |
| Fridge door swing | 48″ | 54″+ |
Conclusion
Choose tasks first. Fit people next. Fit space last. Mock up full size, then order with confidence. Your island will work—and keep working—for years.
FAQ
What is the minimum size for a kitchen island?
A practical island starts near 3×5 feet with 42-inch work aisles. With seating, allow about 60 inches behind stools so people can pass without bumping knees.
How much space do I need behind island seating?
Leave 60 inches from counter edge to the next obstruction. This lets a chair slide out and someone walk past, even when the dishwasher or oven is open.
Can a small kitchen have an island at all?
Sometimes. If clearances do not fit, try a narrow table or a mobile cart. Test real sizes with painter’s tape before you commit to cabinets and stone.
Do I need a sink or cooktop on the island?
Only if your workflow demands it. A clean prep island is flexible and quiet. Sinks add plumbing and splash; cooktops add venting and safety zones near seating.
How many stools fit a 72-inch island?
Plan three stools for comfort. Use at least 24 inches per stool, 30 if you can. Keep more room at corners to avoid knee bumps and bag collisions.
What stool spacing feels comfortable for adults?
Aim for 30 inches center-to-center. Twenty-four works in a pinch but feels tight. Add extra space where elbows meet—at corners or near fridge paths.
Which countertop edge is best for seating?
Pencil-round or small-radius edges protect forearms and resist chips. Sharp square edges look crisp but wear faster on busy corners and feel harsh on skin.
Are wood islands and warm tones coming back?
Yes. Many homeowners want natural materials and softer rooms. A warm wood island paired with light counters feels modern, calm, and welcoming without looking dated.









