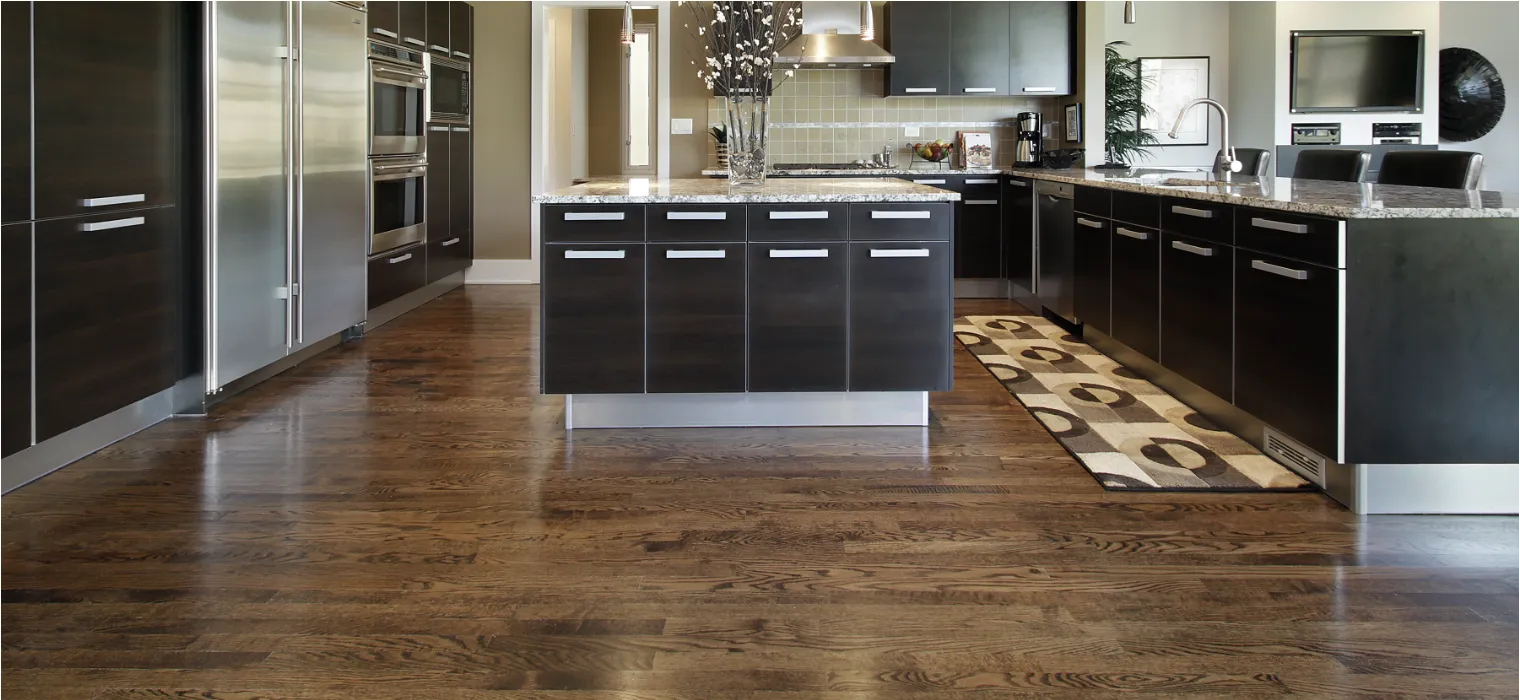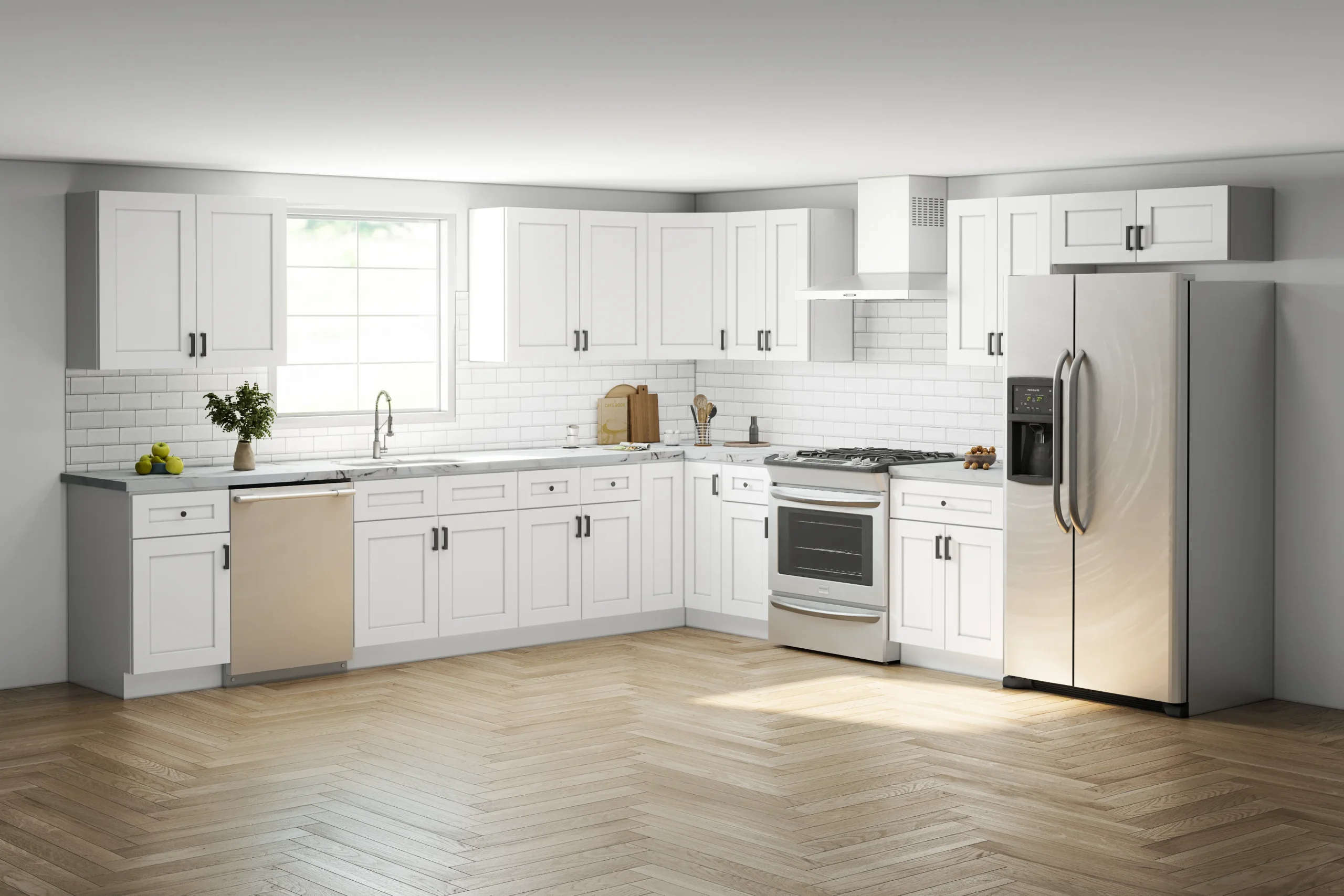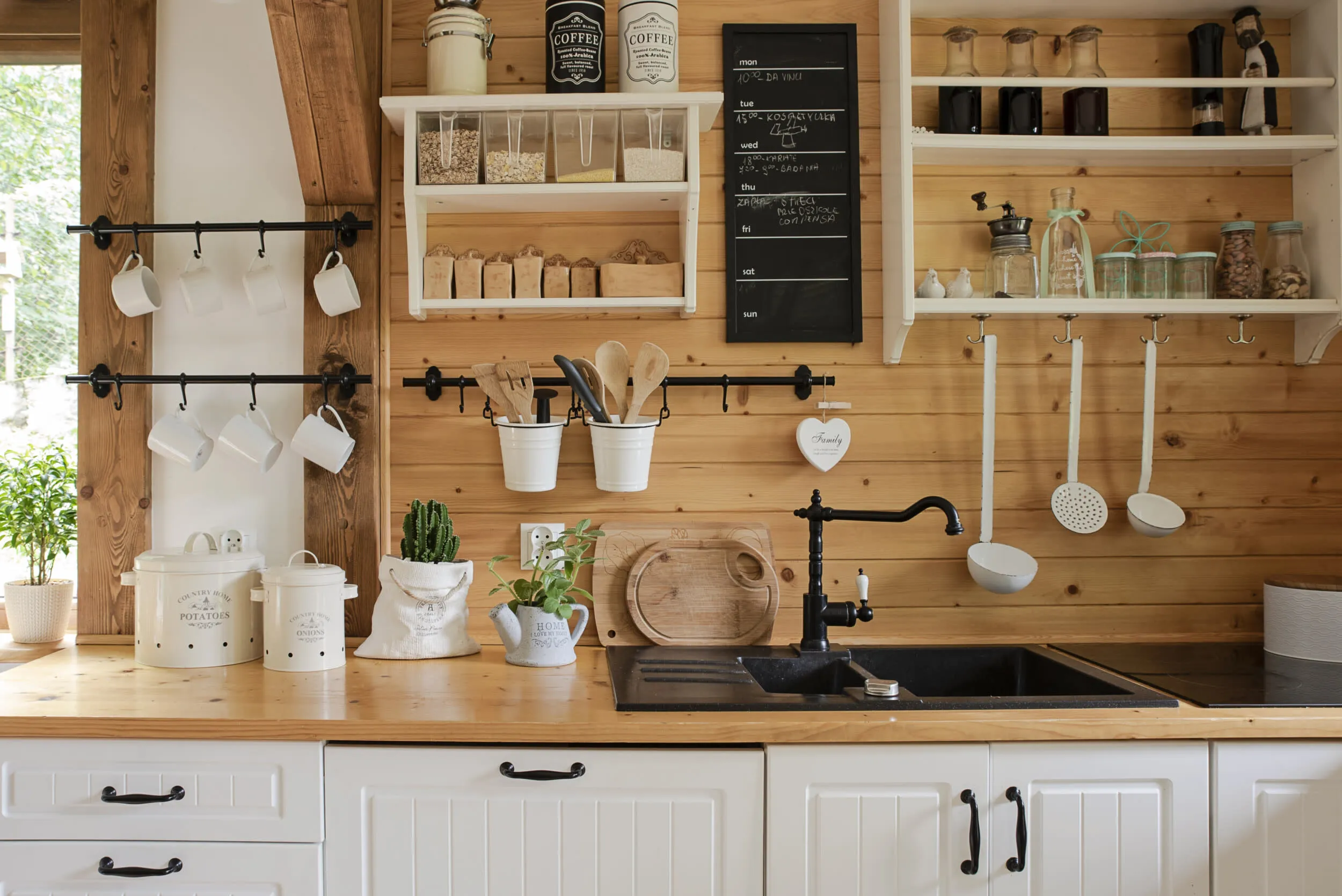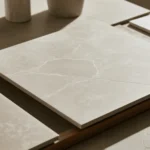
Ever stood in a showroom, staring at codes like W2430 or B15, wondering what they actually mean? Most homeowners do. These strings of letters and numbers might look like a secret language, but learning to read them can save time, money, and countless design mistakes.
Based in Foshan, our one-stop building material team helps homeowners, designers, and developers worldwide simplify renovation decisions. From kitchen cabinets, wardrobes, and bathrooms to tiles, lighting, and flooring, we support full-house design, 3D layout services, export logistics, and after-sales coordination. Every project—from layout to shipment—stays consistent in style and function.
Cabinet codes, dimensions, and blueprints are simply visual shortcuts that describe size, shape, and structure. Once you understand how to read them, you can choose, customize, or even build cabinets confidently.
Let’s break it down in plain English—no technical jargon, no guesswork.
What Do Cabinet Codes Like W2430 Actually Mean?
Cabinet codes may look random, but they follow a logical pattern used across the entire cabinetry industry.

A code like W2430 can be read easily once you know the structure:
- W stands for Wall Cabinet.
- 24 means the cabinet is 24 inches wide.
- 30 means 30 inches tall.
If a cabinet includes a depth measurement (like W243024), it usually means the cabinet is 24 inches deep, which is deeper than the standard wall cabinet.
| Code Example | Meaning | Typical Use |
| B15 | Base cabinet, 15″ wide | Under countertops |
| SB30 | Sink base, 30″ wide | Kitchen sink cabinet |
| W2430 | Wall cabinet, 24″ wide × 30″ tall | Upper kitchen storage |
| V30 | Vanity, 30″ wide | Bathroom base cabinet |
| DC | Diagonal corner | Corner storage space |
These shorthand codes help designers and builders communicate quickly without describing each measurement in full sentences. It’s the same principle used in blueprint notation and architectural drafting, where every symbol represents a real-world object.
How Do I Measure Kitchen Cabinet Width and Height?
Measuring cabinets may seem easy—until you discover how many reference points matter.

Cabinet measurements usually list width × height × depth, in inches. But not all dimensions are visible once installed.
For example, a base cabinet’s standard size is 34.5 inches tall (without countertop), 24 inches deep, and width varies from 9 to 48 inches in 3-inch increments.
Wall cabinets follow another rule: they are 12 inches deep, but height varies (30″, 36″, or 42″).
Tall pantry cabinets can reach 84″ or 96″ in height.
| Cabinet Type | Height | Depth | Width Range |
| Base | 34.5″ | 24″ | 9–48″ |
| Wall | 30″, 36″, 42″ | 12″ | 12–36″ |
| Tall | 84″ or 96″ | 12″ or 24″ | 12–36″ |
Understanding these measurements ensures every appliance fits perfectly—from your dishwasher to your hood vent. Precise dimensions also keep countertops aligned, especially when combining floating cabinets and full-height units.
Why Do Wall and Base Cabinets Use Different Codes?
You might notice wall and base cabinets use different letters, even for the same width. That’s because they serve different functions and heights.

Wall cabinets (W) hang above countertops and are shallower to provide headroom.
Base cabinets (B or SB) sit on the floor, support countertops, and carry most of the storage load.
Base cabinets also define ergonomic working height. The standard height for comfortable kitchen use is 36 inches (including countertop). This is part of what designers call standard ergonomic reach zones — a principle you can read more about in Ergonomics on Wikipedia.
Codes make it easy to distinguish between the two when planning layouts. Mixing them up can lead to misaligned countertops or awkward wall spacing.
How Can I Read Cabinet Blueprints Correctly?
Cabinet blueprints are like maps: once you know the symbols, you can “see” the cabinet in 3D without needing the actual furniture.

Blueprints include several standard views:
- Elevation view — a straight-on look showing doors, drawers, and overall height.
- Plan view — a top-down diagram showing depth and layout.
- Section view — a cut-through drawing showing internal structure, shelves, or reinforcements.
Common Blueprint Symbols
| Symbol | Meaning | Description |
| Rectangle + Swing Arc | Door swing | Shows door direction |
| Rectangle + Arrow | Drawer | Drawer pull-out direction |
| Circle | Knob or pull | Hardware location |
| Dashed line | Hidden line | Shelf or unseen structure |
| X mark | Hinge | Hinge or joint position |
Blueprints also rely on scales—for example, ½ inch = 1 foot. Knowing how to convert scale drawings to real dimensions is key for installation accuracy. The concept of scale drawing is part of Technical Drawing, a foundation in construction and design.
What Do Cabinet Symbols and Lines Represent on Plans?
Every line and symbol on a cabinet drawing has meaning.

Solid lines show visible edges, while dashed or dotted lines show hidden features like shelf levels or back panels.
Lines also vary in thickness to indicate which components are most prominent. For example, outer frames often use thicker lines, while shelves use thin dashed lines.
Hardware is marked using tiny circles or crosses. Arrows may show grain direction or opening orientation.
Understanding these small details prevents installation mistakes, like reversed doors or misaligned hinges.
Quick Tip
If you’re reviewing a large blueprint, focus on three things first:
- Door and drawer direction.
- Interior shelf spacing.
- Hardware and hinge annotations.
Once these are correct, the rest usually falls into place.
How Do Scales and Measurements Work in Cabinet Drawings?
Scales convert large real-world measurements into small, readable drawings.

The most common scales are 1/4″ = 1′ or 1/2″ = 1′.
Each measurement on paper represents a specific ratio of real size.
Cabinet makers use this to check fit between walls, appliances, and surrounding furniture.
Blueprints also include overall dimensions (outside measurements), interior clearances (usable space), and installation requirements (extra space for pipes, wires, or trims).
| Dimension Type | Definition | Example |
| Overall | External width × height × depth | 30″ × 36″ × 12″ |
| Interior | Usable space inside cabinet | 27″ × 34″ × 10″ |
| Installation | Clearances for mounting | 1″ behind for plumbing |
Small measurement mistakes can cause big problems, especially with built-in appliances. Always cross-check height, width, and clearance before final approval.
Which Cabinet Materials Affect Size and Structure?
Not all cabinets with the same code behave the same. Material thickness and density affect final fit.

Plywood and particle board differ in strength and weight. Plywood uses thin layers of wood (called “plies”) glued together for strength, while particle board uses sawdust and resin. Learn more about Plywood on Wikipedia.
Plywood tolerates screws and hinges better, while particle board may swell with moisture. Even a 1/16-inch difference in material thickness can affect how panels align or how doors close.
Material Comparison
| Material | Strength | Moisture Resistance | Weight | Cost |
| Plywood | High | Good | Light | Higher |
| Particle Board | Low | Poor | Light | Low |
| MDF | Medium | Moderate | Heavy | Moderate |
Choosing the right core material ensures your cabinets stay aligned over time and match the installation measurements shown in your blueprint.
How Do I Identify Hardware Details on Cabinet Plans?
Hardware—the smallest parts—often determine how well your cabinets function.

Blueprints usually include a hardware schedule: a list that shows each hinge, handle, drawer slide, or pull.
Symbols show location and type:
- Circles for knobs
- Lines with arrows for slides
- X marks for hinges
Make sure the hardware type matches your cabinet style. Frameless cabinets often use concealed hinges, while framed cabinets use surface-mount types.
| Hardware Type | Best For | Key Feature |
| Concealed Hinges | Frameless cabinets | Clean look |
| Surface Hinges | Traditional framed cabinets | Easy install |
| Ball Bearing Slides | Heavy drawers | Smooth motion |
| Epoxy Slides | Light drawers | Low cost |
The clearer your understanding of hardware placement, the easier it is to avoid drawer or door collisions after installation.
Can Understanding Cabinet Codes Help Plan My Layout Better?
Absolutely. Reading codes, symbols, and blueprints empowers you to design intelligently.

When you know how to interpret codes, you can:
- Estimate exact storage space
- Match cabinet height to ceiling
- Align appliances with precision
- Reduce wasted materials
Even simple code knowledge helps when communicating with builders, avoiding costly miscommunication. Once you see the pattern, the so-called “secret language” of cabinetry becomes a planning tool for a professional-quality kitchen.
Conclusion
Cabinet codes and blueprints are not mysteries—they’re communication tools that connect design, production, and installation into one clear system. Learn the symbols, check the scales, and your next remodel will run smoothly.
Final CTA
If you’re planning a new project or renovation, share your floor plan with our team. We’ll help you interpret measurements, match materials, and plan every detail with confidence.
Ready to start? Send us your floor plan today.

FAQ
Q: How do I find out cabinet dimensions from the code?
A: Read the code: the first letter shows type, the first number width, the second number height, and the last number depth.
Q: What’s the difference between base and wall cabinets?
A: Base cabinets sit under countertops and support weight; wall cabinets hang above for easy reach.
Q: Can I customize cabinet height or width?
A: Yes. Most manufacturers allow adjustments in 3-inch increments to fit appliances or ceiling height.
Q: How accurate are cabinet blueprints?
A: Blueprints use scale drawings, often 1/4″ = 1′, accurate enough for production and installation when verified on-site.
Q: Why do cabinet materials matter in design?
A: Different materials expand, resist moisture, and hold weight differently. They affect final dimensions and durability.
Q: Do bathroom vanities follow the same codes?
A: Usually yes, but vanity depth is 21″ instead of 24″, so it may not include depth in the code.
Q: What tools can help me read cabinet plans?
A: A scale ruler, good lighting, and a highlighter to mark sections—these make plans easier to follow.
Q: How can I prevent blueprint mistakes?
A: Cross-check dimensions between views. The front elevation height must match the side and plan view for accuracy.









