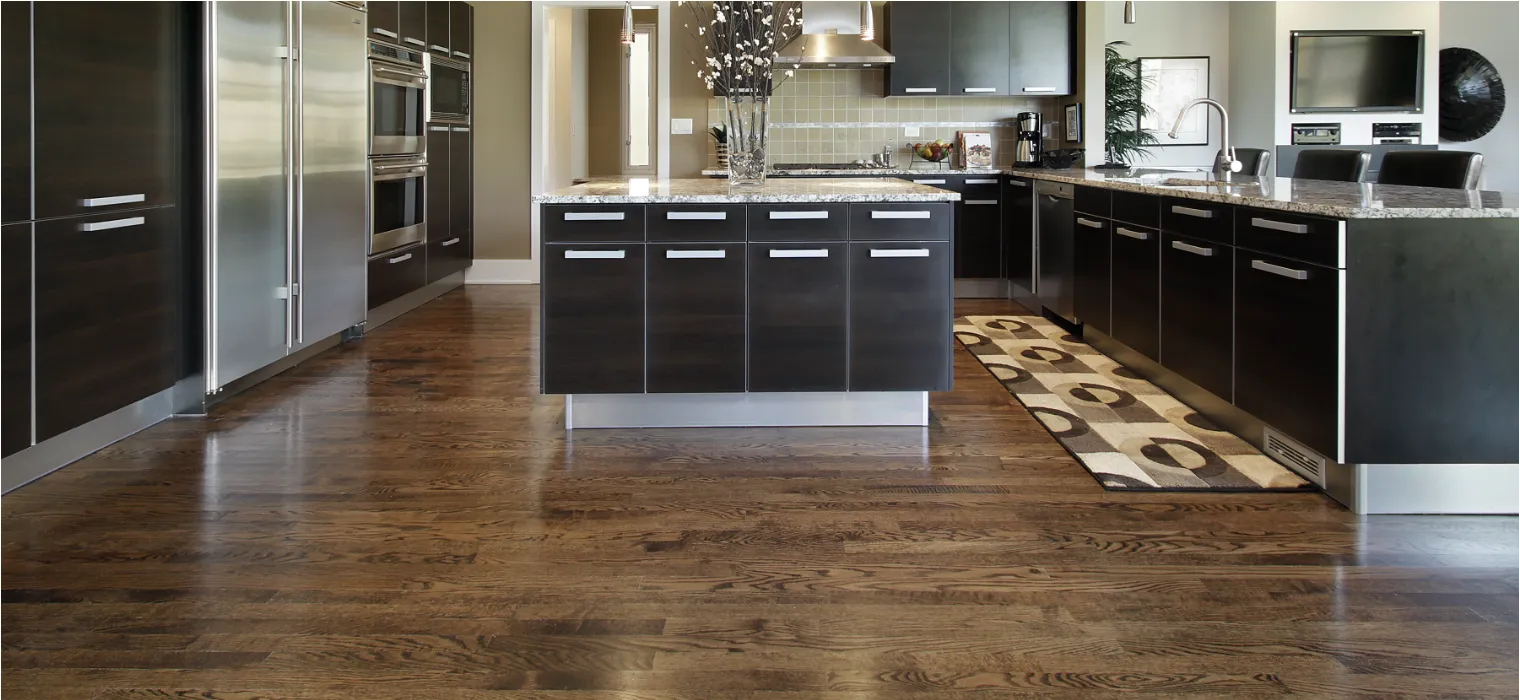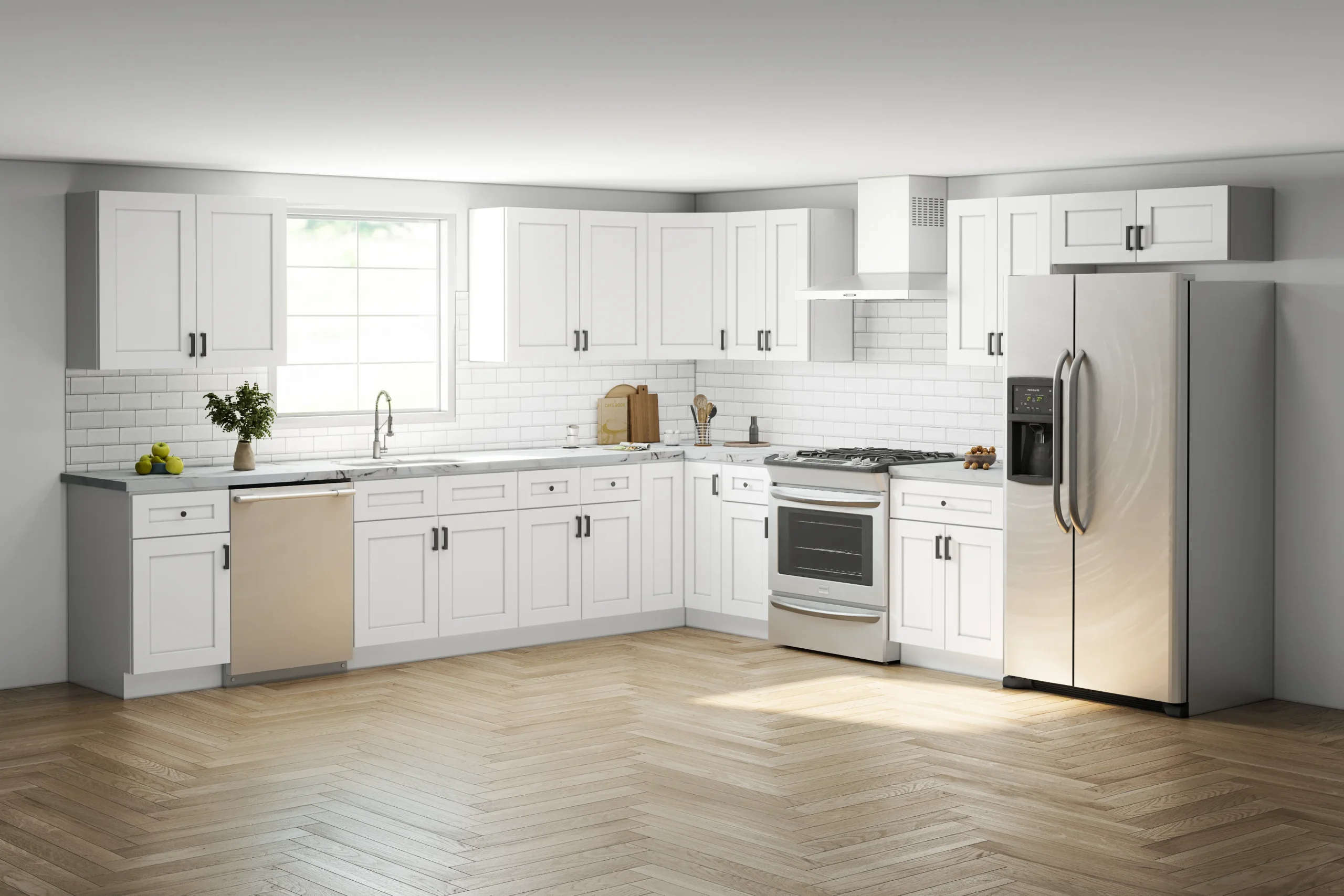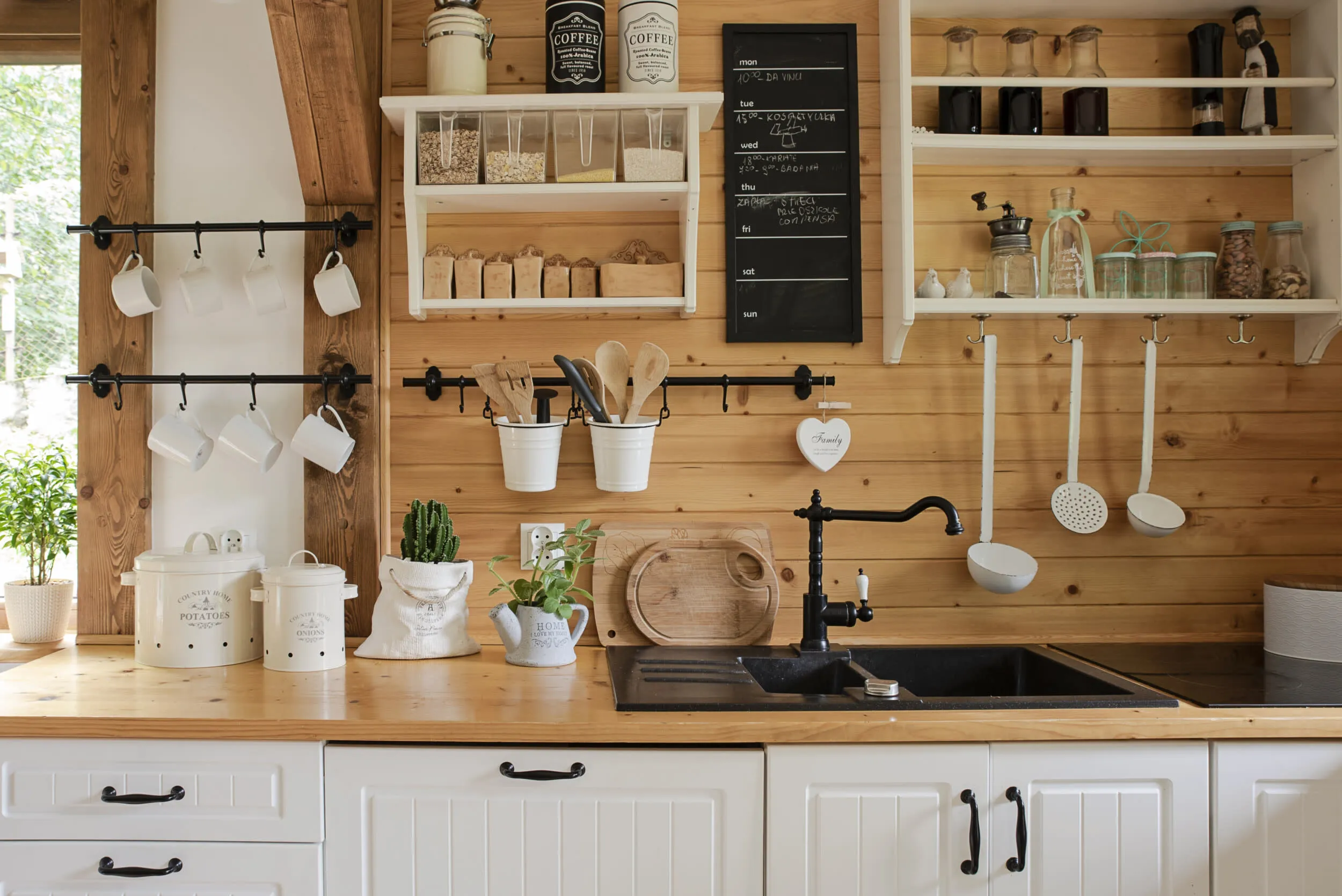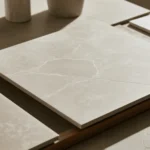
When you remodel a kitchen, it feels natural to ask one simple question: should the floor or the cabinets come first? Many homeowners assume the order doesn’t matter—but it can decide how long your renovation lasts, how your appliances fit, and even how your floor survives moisture and time.
Based in Foshan, our team provides one-stop building material solutions for global villa, apartment, and hotel projects. From kitchen cabinets, wardrobes, and bathrooms to tiles, lighting, doors, and flooring, we help designers, builders, and homeowners create cohesive, ready-to-install spaces. Every style, surface, and shipment—done in one place.
The short answer: it depends on the type of flooring. Solid hardwood and tile floors go in first for a seamless, long-lasting finish. Floating floors, such as laminate or vinyl plank, need cabinets first to prevent warping and buckling.
Choosing the wrong order might look fine today but cause expensive fixes later. Let’s go step by step to see why the right sequence matters.
Should You Install Flooring Before Cabinets?
If you’re planning a remodel, the floor-first rule sounds logical: get a flat, complete surface before anything else. But professionals warn that not all floors behave the same.

Installing flooring first offers a unified look and makes future renovations easier. You can replace cabinets without patching missing floor sections, and your appliances will sit at correct heights. However, floating floors expand and contract with temperature changes. Trapping them under heavy cabinets blocks this movement and leads to buckling.
Understanding Floor Behavior
Think of your floor as a living surface—it expands and contracts with humidity. Floating floors like laminate or engineered wood “float” over the subfloor without nails or glue. Cabinets should never sit directly on them because the weight restricts natural movement.
| Flooring Type | Recommended Order | Reason |
| Hardwood / Tile | Floor before Cabinets | Stable, fixed surface |
| Laminate / Vinyl Plank | Cabinets before Floor | Allows expansion |
| Engineered Wood | Depends on installation | Floating needs space |
| Stone / Porcelain Tile | Floor before Cabinets | Seamless finish, moisture resistance |
By aligning your material with the correct order, you keep the structure stable and your warranty valid.
Can Cabinets Sit on Floating Floors Safely?
Some homeowners try to save time by laying floating floors first and putting cabinets on top. It looks neat—but it’s risky.

Floating floors are designed to move. The small gaps around walls and cabinets let them expand. Once heavy cabinets or a stone countertop compress that system, stress builds up. Over time, boards may separate or rise at the edges—a problem known as floor buckling.
To prevent this, professionals fix cabinets to the subfloor before the floating floor is installed. Then, the floor is cut neatly around the base and finished with a quarter-round molding to hide the expansion gap.
This method ensures your floor remains flexible while your cabinets stay level. It’s a simple rule but often ignored—until the floor swells and the doors stop closing properly.
What Type of Flooring Should Go Under Kitchen Cabinets?
Choosing the right flooring goes beyond color or texture. It’s about structure, thickness, and durability.

Solid hardwood, porcelain tile, and stone floors (see Wikipedia: Porcelain tile) perform best under cabinets. They are rigid and unaffected by compression. Vinyl and laminate, on the other hand, flex and move, making them poor candidates for cabinet load-bearing.
Thickness and Height
Even small changes in floor thickness—just half an inch—can alter cabinet height, countertop alignment, and dishwasher clearance. Before installation, measure from the subfloor to the countertop height to ensure appliances fit comfortably (standard: 34–36 inches).
| Flooring Type | Average Thickness | Cabinet Compatibility |
| Solid Hardwood | 3/4 inch | Excellent |
| Porcelain Tile | 1/2–3/4 inch | Excellent |
| Engineered Wood | 3/8–1/2 inch | Good |
| Vinyl / Laminate | 1/4–3/8 inch | Cabinet first recommended |
Taking these measurements seriously prevents awkward gaps and expensive adjustments later.
Do Floating Floors Need Expansion Space Under Cabinets?
Yes—and that’s why they shouldn’t go underneath cabinets. Floating floors rely on expansion space to “breathe.”

When humidity rises, these floors expand. When it drops, they shrink. If cabinets sit directly on top, the floor can’t move and will warp. The simple solution is to leave a ¼-inch expansion gap along walls and under baseboards. Cover the gap later with molding or trim for a clean finish.
Even though it might feel wasteful not to run flooring under every inch, it’s the difference between a stable kitchen and a cracked surface six months later.
For a deeper understanding of this physical movement, you can read more about thermal expansion on Wikipedia.
Is It Cheaper to Install Cabinets Before Flooring?
It can be—depending on your materials.

When you install cabinets first, you save on flooring that would otherwise sit hidden underneath. This is most noticeable with high-cost materials like hardwood or marble. However, you might spend more later if you change your kitchen layout.
If flooring goes in first, you pay for extra square footage but gain flexibility for future remodels. In short, cabinet-first saves now; floor-first saves later.
| Approach | Short-Term Cost | Long-Term Flexibility | Risk |
| Cabinets First | Lower | Limited | Uneven finish |
| Floors First | Higher | Easy remodel | Possible damage during install |
Budget-conscious remodels can safely choose cabinet-first if using floating or vinyl floors. For premium hardwood or tile, investing in full coverage is worth the cost.
How Does Floor Thickness Affect Cabinet Height?
Small numbers make a big difference.

If your flooring is too thick, appliances may not slide under the countertop. If it’s too thin, the counter may sit below standard height. For each layer—subfloor, underlayment, and finish flooring—calculate total height before securing cabinets.
Installers often raise cabinets slightly with plywood shims to match final floor height. This ensures countertops align evenly and creates consistent visual flow. Skipping this detail can leave toe kicks uneven or dishwashers stuck.
Can You Change Cabinets Without Replacing Floors?
You can, but only if the floor runs continuously beneath the cabinets.

If your flooring stops at cabinet edges, new layouts may expose raw subfloor. In that case, you’ll need to patch or replace sections. That’s one key advantage of floor-first installation—it gives freedom for future design changes.
If you expect to remodel again or swap styles, go with flooring first. It simplifies everything later.
Do Tile Floors Go Under Cabinets or Stop at the Base?
Tile is rigid and permanent, so most professionals recommend installing it before cabinets.

Tile offers strong resistance to moisture and heat, making it ideal for kitchens. Running tile under cabinets creates a clean, sealed surface that prevents water damage from leaks or spills. Just ensure the subfloor is flat before installation, as uneven spots can crack tiles under cabinet weight.
Once the tile cures, use grout sealant to protect it long-term.
How to Protect New Floors During Cabinet Installation?
Even when you follow the right order, construction can still damage fresh floors.

Before cabinet work begins, cover floors with thick cardboard, painter’s paper, or foam sheets. Avoid plastic—it traps moisture. Always work from top to bottom: finish ceiling paint and lighting first, then move to cabinets, then floor touch-ups.
Proper protection saves you from scratches, dents, and costly refinishing.
Conclusion
Floor or cabinets first? It all depends on your flooring type and long-term plans. Fixed floors like tile and hardwood go first; floating floors need room, so cabinets go first.
Final CTA
If you’re planning a remodel or designing from layout to shipment, share your floor plan with our team. We’ll help you balance design, cost, and installation order—so everything fits perfectly the first time.
Ready to start? Send us your floor plan today.

FAQ
Q: Do you install flooring under kitchen islands?
A: Usually yes, especially for tile or hardwood. For floating floors, install islands first to prevent movement restriction.
Q: Should vinyl plank flooring go under cabinets?
A: No. Vinyl plank is a floating floor type—it needs expansion space, so install cabinets first.
Q: Can you put cabinets on top of tile?
A: Yes. Tile is stable and strong enough to hold cabinet weight without risk of cracking when properly supported.
Q: Do I need to remove cabinets to replace flooring?
A: Not always. If your flooring runs under cabinets, you can replace surface layers without cabinet removal.
Q: Is it okay to install flooring around cabinets?
A: Yes, as long as you seal edges and transitions to prevent moisture seepage.
Q: What’s the best order for a full kitchen remodel?
A: Start with demolition, electrical and plumbing work, flooring, then cabinets, countertops, backsplash, and final touches.
Q: Will flooring expansion gaps be visible?
A: No. Expansion gaps are hidden beneath baseboards or quarter-round trim, maintaining a clean appearance.
Q: How much expansion gap should I leave for laminate flooring?
A: Leave about ¼ inch around walls and fixed cabinets to allow natural expansion and contraction.
A: Usually yes, especially for tile or hardwood. For floating floors, install islands first to prevent movement restriction.
A: No. Vinyl plank is a floating floor type—it needs expansion space, so install cabinets first.
A: Yes. Tile is stable and strong enough to hold cabinet weight without risk of cracking when properly supported.
A: Not always. If your flooring runs under cabinets, you can replace surface layers without cabinet removal.
A: Yes, as long as you seal edges and transitions to prevent moisture seepage.
A: Start with demolition, electrical and plumbing work, flooring, then cabinets, countertops, backsplash, and final touches.
A: No. Expansion gaps are hidden beneath baseboards or quarter-round trim, maintaining a clean appearance.
A: Leave about ¼ inch around walls and fixed cabinets to allow natural expansion and contraction.









