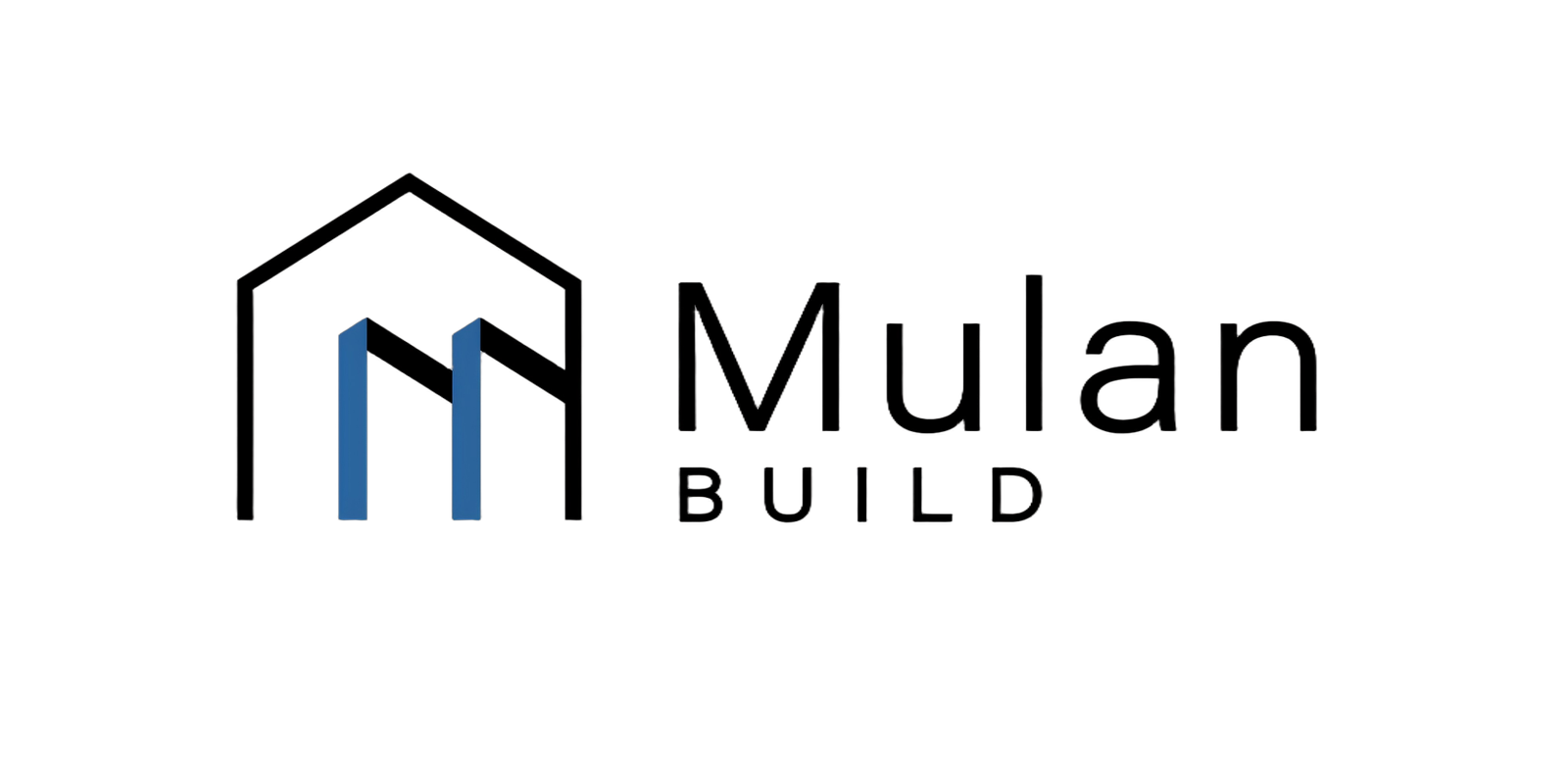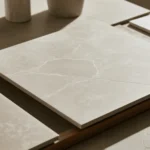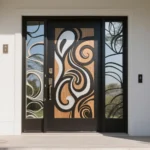Custom Kitchen Solution

All-in-one cabinetry, appliances & accessories – designed for modern living
At Mulan Build, we deliver seamless kitchen solutions that integrate cabinets, built-in appliances, and smart accessories into a stylish, high-performing space.
Every detail is tailored to your layout, size, and project needs.
What’s included in a complete solution:
Built-in Appliances:
Integrated cabinets with range hoods, ovens, dishwashers, water purifiers, and more — all designed to match your space and preferences.
Functional Accessories:
From sinks and pull-out baskets to hinges, LED lights, and custom hardware, we combine style and function for a complete kitchen solution.
Our all-in-one approach saves you time and ensures a kitchen that looks stunning and works flawlessly.
Simple Customization Process
Step 1 – Pick your favorite cabinet style
Step 2 – Tell us your layout & needs:
Top/Bottom cabinet positions, tall units, appliance layout, countertop type, backsplash, and accessories.
Step 3 – Get quote within 48 hrs + 3D/2D drawings + shipping plan (with/without fumigation)
Step 4 – Weekly updates on order progress + quality inspection report
Step 5 – Shipping & Logistics
Step 6 – Installation support with drawings/videos

Kitchen Cabinet Styles
Modern Kitchen Cabinet
Black Kitchen Cabinet
Green Kitchen Cabinet
White Kitchen Cabinet
Blue Kitchen Cabinet
Gray Kitchen Cabinet Gray
Brown Kitchen Cabinet
Cherry Kitchen Cabinet
Dark Green Kitchen Cabinet
Wooden Cabinet
Corner Cabinet
Outdoor Storage Cabinet
Common Kitchen Layouts

Single Row Kitchen
Ideal for narrow kitchens or compact kitchen spaces. All cabinets and appliances are placed along one wall for a clean and efficient layout.
- Simple structure, space-saving
- Easy to organize and clean
- Recommended workflow: Prep → Wash → Cook
L-Shaped Kitchen
Great for medium-sized kitchens. Cabinets are placed on two adjacent walls, forming an L-shaped kitchen that’s flexible and functional.
- Efficient work triangle
- Open space for dining or bar extension
- Suitable for open-plan homes


U-Shaped Kitchen
Best for larger kitchens or frequent cooking. Cabinets and appliances are arranged on three sides, offering maximum storage and work area.
- Clear zones for prepping, washing, and cooking
- Supports multi-person use
- Highly organized and spacious
Island Kitchen
Modern kitchen and stylish. Features a central kitchen island for extra workspace, dining, or entertaining—perfect for open-concept kitchens.
- Ideal for casual dining and socializing
- Enhances kitchen flow and functionality
- Adds a luxurious, spacious feel

Kitchen Cabinet Materials
Melamine with Particle Board
Melamine with Plywood
PET with Particle Board
Lacquer with HDF
Solid Wood
PVC over HDF Board
Cabinet Countertop Materials
Original thickness of countertop: 15mm/20mm; Standard depth of countertop: D600mm.
Thickness of front guard of countertop: 50mm; Height of rear guard: 50mm
Quartz Countertop
Sintered Stone for Kitchen Cabinets
Kitchen Cabinet FAQs
In modern life, the functions of the kitchen have far exceeded the traditional cooking and dining. The kitchen has gradually evolved into a social and interactive center. Maybe you have some doubts and questions about such a core area. Don’t worry, Mulan Build will answer your questions based on his own experience.
Q: What are the most popular kitchen cabinet styles and colors in modern homes?
Q: Can kitchen cabinets be customized to fit irregular layouts or small spaces?
Q: What's the difference between stainless steel and wood kitchen cabinets?
Q: How much does it cost to install kitchen cabinets?
Q: Can I install kitchen cabinets without upper units?
Contact us
We’ll get back to you within 24 hours. For urgent project inquiries, contact us directly at +86 150 1310 1240. You can also upload your project drawing files
















